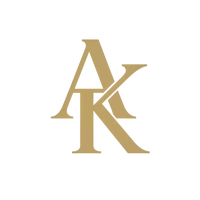402 Elgin VW Southeast Calgary, AB T2Z4N5
3 Beds
4 Baths
1,123 SqFt
UPDATED:
Key Details
Property Type Multi-Family
Sub Type Semi Detached (Half Duplex)
Listing Status Active
Purchase Type For Sale
Square Footage 1,123 sqft
Price per Sqft $436
Subdivision Mckenzie Towne
MLS® Listing ID A2233279
Style 2 Storey,Attached-Side by Side
Bedrooms 3
Full Baths 3
Half Baths 1
HOA Fees $226/ann
HOA Y/N 1
Year Built 2004
Lot Size 2,572 Sqft
Acres 0.06
Property Sub-Type Semi Detached (Half Duplex)
Property Description
Location
Province AB
County Calgary
Area Cal Zone Se
Zoning R-2M
Direction W
Rooms
Basement Finished, Full
Interior
Interior Features Breakfast Bar, No Animal Home, Open Floorplan, Walk-In Closet(s), Wired for Data, Wired for Sound
Heating Central, Forced Air, Natural Gas
Cooling None
Flooring Carpet, Vinyl
Fireplaces Number 1
Fireplaces Type Gas, Gas Starter, Glass Doors, Living Room, Stone
Appliance Dishwasher, Dryer, Electric Oven, Refrigerator, Washer, Window Coverings
Laundry In Basement
Exterior
Exterior Feature Garden, Private Yard
Parking Features Alley Access, Off Street, Parking Pad, RV Access/Parking
Fence Fenced
Community Features Park, Playground, Schools Nearby, Shopping Nearby, Sidewalks, Street Lights, Tennis Court(s), Walking/Bike Paths
Amenities Available Dog Park, Game Court Interior, Park, Playground, Racquet Courts, Recreation Facilities
Roof Type Asphalt Shingle
Porch Deck
Lot Frontage 22.18
Exposure W
Total Parking Spaces 2
Building
Lot Description Back Lane, Back Yard, Fruit Trees/Shrub(s), Garden, Landscaped, Rectangular Lot
Dwelling Type Duplex
Foundation Poured Concrete
Architectural Style 2 Storey, Attached-Side by Side
Level or Stories Two
Structure Type Vinyl Siding,Wood Frame
Others
Restrictions Easement Registered On Title,Restrictive Covenant,Utility Right Of Way
Tax ID 101605542
Virtual Tour https://unbranded.youriguide.com/402_elgin_view_se_calgary_ab/





