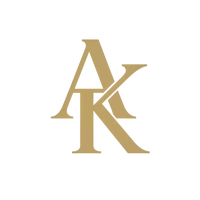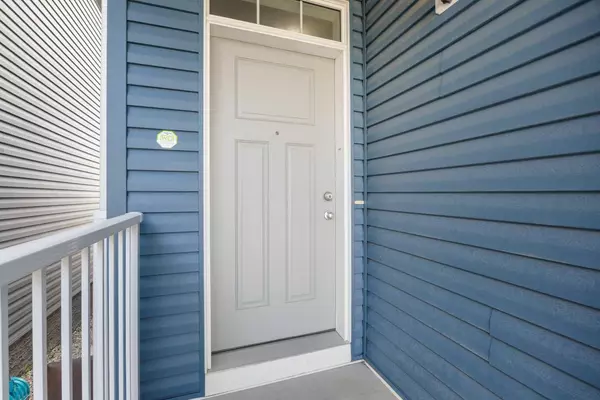82 Howse Common Northeast Calgary, AB T3P 0V3
3 Beds
3 Baths
2,095 SqFt
UPDATED:
Key Details
Property Type Single Family Home
Sub Type Detached
Listing Status Active
Purchase Type For Sale
Square Footage 2,095 sqft
Price per Sqft $348
Subdivision Livingston
MLS® Listing ID A2236350
Style 2 Storey
Bedrooms 3
Full Baths 2
Half Baths 1
HOA Fees $472/ann
HOA Y/N 1
Year Built 2018
Lot Size 3,196 Sqft
Acres 0.07
Property Sub-Type Detached
Property Description
The main level features 9-foot ceilings and durable vinyl plank flooring throughout. The open-concept layout includes a bright Living Room with an electric fireplace and a Dining area that leads directly onto the sunny deck—complete with gas hookup and stairs down to the backyard, making it ideal for BBQs and outdoor entertaining. The backyard features a cherry tree, creating a lovely space for gardening or play. At the heart of the home is a modern Kitchen equipped with quartz countertops, a central island, stainless steel appliances and a walk-through pantry connecting conveniently to the mudroom and double attached garage. The home also features energy-efficient triple-pane windows and a tankless hot water system, enhancing comfort and efficiency.
In the upstairs, you'll find a spacious Primary Suite complete with a walk-in closet and a 4-piece ensuite featuring double vanities. Two additional bedrooms are well-sized and share a full 4-piece bathroom. A generous Bonus Room offers great flexibility for a family lounge or media space. On the side, there's a built-in desk make it a perfect spot for a home office or study nook. A dedicated laundry room on this level adds everyday convenience and keeps household chores easily accessible.
The unfinished basement includes a bathroom rough-in, offering excellent potential for future development—whether it be a home gym, additional bedrooms, or a recreation area.
Located in a well-connected neighbourhood, this home is just minutes from the Livingston Hub, parks, schools, shopping, and major routes such as Stoney Trail and Deerfoot Trail.
Location
Province AB
County Calgary
Area Cal Zone N
Zoning R-G
Direction N
Rooms
Basement Full, Unfinished
Interior
Interior Features Bathroom Rough-in, Built-in Features, Double Vanity, High Ceilings, Kitchen Island, Open Floorplan, Pantry, Quartz Counters, Tankless Hot Water, Walk-In Closet(s)
Heating Forced Air, Natural Gas
Cooling None
Flooring Carpet, Vinyl Plank
Fireplaces Number 1
Fireplaces Type Electric, Living Room
Appliance Dishwasher, Dryer, Garage Control(s), Gas Cooktop, Microwave, Oven, Refrigerator, Washer, Window Coverings
Laundry Laundry Room, Upper Level
Exterior
Exterior Feature BBQ gas line
Parking Features Double Garage Attached
Garage Spaces 2.0
Fence Partial
Community Features Playground, Shopping Nearby, Sidewalks, Street Lights
Amenities Available None
Roof Type Asphalt Shingle
Porch Deck, Patio
Lot Frontage 29.2
Total Parking Spaces 4
Building
Lot Description Fruit Trees/Shrub(s), No Neighbours Behind, Rectangular Lot
Dwelling Type House
Foundation Poured Concrete
Architectural Style 2 Storey
Level or Stories Two
Structure Type Vinyl Siding,Wood Frame
Others
Restrictions None Known
Tax ID 101417645





