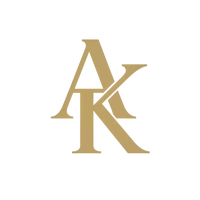31 Covepark Rise Northeast Calgary, AB T3K 6G2
4 Beds
3 Baths
1,641 SqFt
OPEN HOUSE
Sat Jul 26, 2:00pm - 4:00pm
UPDATED:
Key Details
Property Type Single Family Home
Sub Type Detached
Listing Status Active
Purchase Type For Sale
Square Footage 1,641 sqft
Price per Sqft $350
Subdivision Coventry Hills
MLS® Listing ID A2242595
Style 2 Storey
Bedrooms 4
Full Baths 2
Half Baths 1
Year Built 2006
Lot Size 4,294 Sqft
Acres 0.1
Property Sub-Type Detached
Property Description
The basement is thoughtfully developed and nearly complete. It offers a generous fourth bedroom with a large, code-compliant egress window, a cozy TV/movie room wired with 7-speaker surround sound, and a laundry room. The bathroom is roughed-in and ready, with plumbing, hardware, and heated floor tiles already purchased—just waiting for your finishing touch. You'll also find built-in bookshelves, in-ceiling speakers, and plenty of storage throughout. Step outside to a fully fenced backyard with garden boxes ready for a summer harvest. A large side deck with a gas BBQ hookup and outdoor speakers makes it perfect for entertaining. The oversized 24' x 24' garage is a standout feature—fully wired, with dual overhead doors for ventilation and easy access, a workbench, and gas and data lines already run to it.
Additional features include: two of the triple-pane windows (2024), a new roof and siding (2025), air conditioning, humidifier, and water softener. Paved back alleyway, in-ceiling speakers in multiple rooms, doorbell camera, recent vent cleaning, and yearly HVAC service. Central vac rough-in and surround sound wiring throughout. Located in a vibrant, family-friendly community near schools, the VIVO Rec Centre, and shopping, with quick access to both Deerfoot and Stoney Trail, this home is move-in ready and built for real living. Come see it today.
Location
Province AB
County Calgary
Area Cal Zone N
Zoning R-G
Direction NE
Rooms
Basement Finished, Full
Interior
Interior Features Granite Counters, Kitchen Island, No Smoking Home, Vinyl Windows
Heating Forced Air, Natural Gas
Cooling Central Air
Flooring Carpet, Ceramic Tile, Vinyl Plank
Fireplaces Number 1
Fireplaces Type Double Sided, Gas, Living Room
Inclusions None
Appliance Dishwasher, Dryer, Electric Stove, Garage Control(s), Microwave Hood Fan, Refrigerator, Washer, Window Coverings
Laundry In Basement
Exterior
Exterior Feature Barbecue, BBQ gas line, Garden, Private Yard
Parking Features Double Garage Detached, Garage Door Opener, Garage Faces Rear
Garage Spaces 2.0
Fence Fenced
Community Features Golf, Park, Playground, Schools Nearby, Shopping Nearby, Sidewalks, Street Lights, Walking/Bike Paths
Roof Type Asphalt Shingle
Porch Front Porch, Patio
Lot Frontage 27.1
Total Parking Spaces 2
Building
Lot Description Back Lane, Back Yard, City Lot, Front Yard, Irregular Lot, Landscaped
Dwelling Type House
Foundation Poured Concrete
Architectural Style 2 Storey
Level or Stories Two
Structure Type Concrete,Vinyl Siding,Wood Frame
Others
Restrictions None Known
Tax ID 101736673





