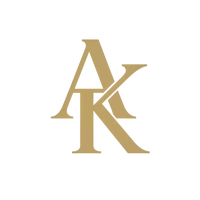196 Aberdeen RD West Lethbridge, AB T1J 0N1
4 Beds
2 Baths
954 SqFt
UPDATED:
Key Details
Property Type Single Family Home
Sub Type Detached
Listing Status Active
Purchase Type For Sale
Square Footage 954 sqft
Price per Sqft $419
Subdivision West Highlands
MLS® Listing ID A2243281
Style Bi-Level
Bedrooms 4
Full Baths 2
Year Built 2006
Lot Size 3,885 Sqft
Acres 0.09
Property Sub-Type Detached
Property Description
Location
Province AB
County Lethbridge
Zoning R-SL
Direction W
Rooms
Basement Finished, Full, Walk-Up To Grade
Interior
Interior Features Kitchen Island, Sump Pump(s), Vaulted Ceiling(s)
Heating Forced Air
Cooling Central Air
Flooring Carpet, Tile
Inclusions Shed
Appliance Dishwasher, Microwave, Refrigerator, Stove(s), Washer/Dryer, Window Coverings
Laundry In Basement
Exterior
Exterior Feature Private Yard
Parking Features Parking Pad
Fence Fenced
Community Features Park, Playground, Schools Nearby, Shopping Nearby, Sidewalks, Street Lights, Walking/Bike Paths
Roof Type Asphalt Shingle
Porch Deck, Patio
Lot Frontage 35.0
Total Parking Spaces 2
Building
Lot Description Back Lane, Back Yard
Dwelling Type House
Foundation Poured Concrete
Architectural Style Bi-Level
Level or Stories Bi-Level
Structure Type Vinyl Siding
Others
Restrictions None Known
Tax ID 101589619





