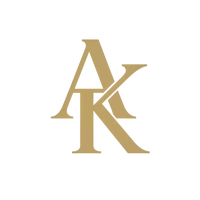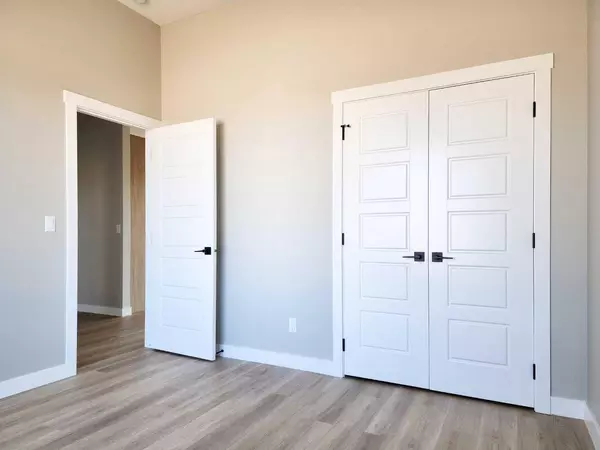24 Tamarack RD East Claresholm, AB T0L0T0
3 Beds
2 Baths
1,621 SqFt
UPDATED:
Key Details
Property Type Single Family Home
Sub Type Detached
Listing Status Active
Purchase Type For Sale
Square Footage 1,621 sqft
Price per Sqft $326
MLS® Listing ID A2241063
Style Bungalow
Bedrooms 3
Full Baths 2
Year Built 2023
Lot Size 7,200 Sqft
Acres 0.17
Property Sub-Type Detached
Property Description
The open-concept floor plan includes 3 spacious bedrooms, 2 full bathrooms, and an attached double garage. Upon entry, you're welcomed by a versatile front bedroom or den—ideal for a home office, guest room, or flex space.
At the heart of the home, a bright and spacious living room with a cozy gas fireplace connects seamlessly to the dining area and modern kitchen. Floor-to-ceiling sliding patio doors lead to a covered patio—perfect for outdoor relaxation or entertaining guests.
The kitchen is a showstopper with its contemporary blue and wood-tone cabinetry, gold-colored handles and fixtures, durable Corian countertops, and ample storage. Conveniently located off the kitchen is the main-floor laundry area and access to the insulated, drywalled double garage—complete with epoxy floors.
Down the hallway, you'll find a generous second bedroom, a well-appointed 5-piece main bath, and a serene primary suite. The primary bedroom includes a large walk-in closet and a spa-inspired ensuite featuring black fixtures , a walk-in shower, soaking tub, and double sinks.
Additional highlights throughout the home include pot lighting, oversized windows for natural light, durable vinyl plank flooring, in-floor heating, and an on-demand hot water system.
Exterior Features:
Designed for low maintenance and high curb appeal, the exterior features a modern black front door and garage door, a covered entry with stone inspired accents, and maintenance-free finishes throughout.
The R-33 precast concrete wall system, paired with added exterior insulation, ensures top-tier thermal performance, reduced energy costs, and a quiet interior environment—blocking out both traffic and neighborhood noise.
This is a truly solid, energy-efficient home built with lasting comfort and minimal upkeep in mind.
Note: Some photos have been virtually staged.
Location
Province AB
County Willow Creek No. 26, M.d. Of
Zoning R
Direction W
Rooms
Basement None
Interior
Interior Features Double Vanity, High Ceilings, Kitchen Island, No Animal Home, No Smoking Home, Open Floorplan, Pantry, See Remarks, Vinyl Windows, Walk-In Closet(s)
Heating In Floor
Cooling None
Flooring Vinyl
Fireplaces Number 1
Fireplaces Type Gas
Inclusions Fridge, stove, dishwasher, OTR hood fan, washer , dryer , garage control and door opener
Appliance Other
Laundry Laundry Room, Main Level
Exterior
Exterior Feature Other
Parking Features Double Garage Attached
Garage Spaces 2.0
Fence None
Community Features Golf, Park, Playground, Pool, Schools Nearby, Shopping Nearby
Roof Type Asphalt Shingle
Porch Deck
Lot Frontage 60.04
Total Parking Spaces 4
Building
Lot Description See Remarks
Dwelling Type House
Foundation None, Slab
Architectural Style Bungalow
Level or Stories One
Structure Type Concrete,See Remarks
New Construction Yes
Others
Restrictions None Known
Tax ID 56503641
Virtual Tour https://unbranded.youriguide.com/24_tamarack_rd_claresholm_ab/





