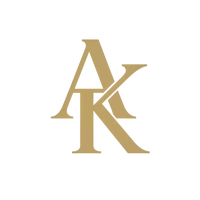
100 Aspen DR Athabasca, AB T0G0R0
4 Beds
4 Baths
3,605 SqFt
UPDATED:
Key Details
Property Type Single Family Home
Sub Type Detached
Listing Status Active
Purchase Type For Sale
Approx. Sqft 3605.82
Square Footage 3,605 sqft
Price per Sqft $249
MLS Listing ID A2255182
Style 2 Storey,Acreage with Residence
Bedrooms 4
Full Baths 4
HOA Y/N No
Year Built 2007
Lot Size 7.490 Acres
Acres 7.49
Property Sub-Type Detached
Property Description
Have you been searching for an acreage close to town but without sacrificing privacy? This stunning property in Aspen Ridge Estates offers the best of both worlds—just minutes from downtown Athabasca and local schools, yet tucked away on a beautifully landscaped lot.
The backyard is fully fenced for your four-legged friends, while the rest of the acreage is a perfect mix of mature trees and manicured green space. Newly planted trees along the driveway will soon create a breathtaking natural entrance to your home.
Inside, this spacious four-bedroom home defines comfortable luxury. Three of the bedrooms feature their own private en-suites, making it ideal for families or guests. A spacious loft above the garage provides a completely private living space, while the full, unfinished walk-out basement is ready for your vision—whether that's a recreation area, extra bedrooms, or even a separate suite.
Acreage opportunities like this don't come along often. This is the perfect blend of country living and town convenience—don't miss your chance to make it yours.
Location
Province AB
County 0012
Community Golf, Schools Nearby, Shopping Nearby, Walking/Bike Paths
Zoning UR
Rooms
Basement Full, Partially Finished
Interior
Interior Features Breakfast Bar, Ceiling Fan(s), Central Vacuum, Closet Organizers, Double Vanity, High Ceilings, Jetted Tub, No Smoking Home, Pantry, Recessed Lighting, Separate Entrance, Sump Pump(s), Tankless Hot Water, Vinyl Windows
Heating Combination, Natural Gas, Wood
Cooling None
Flooring Carpet, Ceramic Tile, Hardwood, Vinyl Plank
Fireplaces Number 1
Fireplaces Type Wood Burning
Inclusions None
Fireplace Yes
Appliance Built-In Oven, Dishwasher, Dryer, Garage Control(s), Gas Cooktop, Instant Hot Water, Microwave, Range Hood, Refrigerator, Washer, Water Softener, Window Coverings
Laundry Main Level
Exterior
Exterior Feature Other
Parking Features Double Garage Attached
Garage Spaces 2.0
Fence Partial
Community Features Golf, Schools Nearby, Shopping Nearby, Walking/Bike Paths
Roof Type Asphalt Shingle
Porch Wrap Around
Total Parking Spaces 6
Garage Yes
Building
Lot Description Back Yard, Corner Lot, Dog Run Fenced In, Irregular Lot, Lawn, Low Maintenance Landscape, Many Trees
Dwelling Type House
Faces NW
Foundation Poured Concrete
Architectural Style 2 Storey, Acreage with Residence
Level or Stories Two
New Construction No
Others
Restrictions None Known
Virtual Tour https://unbranded.youriguide.com/z04xoahh/






