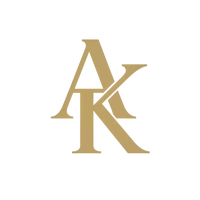
11713 90 ST Grande Prairie, AB T8X 1K1
5 Beds
2 Baths
1,205 SqFt
UPDATED:
Key Details
Property Type Single Family Home
Sub Type Detached
Listing Status Active
Purchase Type For Sale
Approx. Sqft 1205.5
Square Footage 1,205 sqft
Price per Sqft $356
Subdivision Crystal Lake Estates
MLS Listing ID A2254741
Style Bungalow
Bedrooms 5
Full Baths 2
Year Built 1994
Lot Size 5,662 Sqft
Property Sub-Type Detached
Property Description
Enjoy the expansive deck at the back, which includes a covered section, ideal for savouring morning coffee or entertaining guests. The fully fenced backyard also offers a 10'x14' shed with a concrete floor, a raised garden bed, all overlooking an easement behind the home for enhanced privacy.
Upstairs, you'll find three comfortable bedrooms. The primary bedroom is spacious, featuring three closets and an ensuite with a large walk-in shower. The main bathroom boasts a jetted tub, providing a touch of luxury.
The basement is thoughtfully finished with laminate flooring throughout. It includes a large living area with a built-in dry bar, a den with French doors, and a beautiful bathroom featuring heated tile flooring. A unique feature is the two bedrooms, constructed so that the walls can be easily removed to convert the space back to a larger living room if preferred.
The heated garage provides a spacious landing equipped with a wheelchair lift, which will remain with the house for convenience.
Located on a quiet street, this lovely home is surrounded by friendly neighbours and is close to parks, walking trails, schools, and shopping. Crystal Lake Estates is known for its vibrant community atmosphere and numerous amenities, making it an ideal place to call home.
Location
Province AB
County 0132
Community Lake, Park, Playground, Schools Nearby, Shopping Nearby, Sidewalks, Street Lights
Zoning RG
Rooms
Basement Finished, Full
Interior
Interior Features Ceiling Fan(s), Closet Organizers, Dry Bar, French Door, Jetted Tub, Laminate Counters, No Animal Home, No Smoking Home, See Remarks, Sump Pump(s), Vaulted Ceiling(s)
Heating Central, Forced Air, Natural Gas
Cooling None
Flooring Carpet, Ceramic Tile, Hardwood, Laminate, Linoleum
Fireplaces Number 1
Fireplaces Type Gas, Living Room, Mantle, See Remarks, Tile
Inclusions Wheel chair lift in garage, garage shelving, cedar raised bed
Laundry In Basement, Laundry Room
Exterior
Exterior Feature Private Yard, Storage
Parking Features Concrete Driveway, Double Garage Attached, Front Drive, Garage Faces Front, Heated Garage, Insulated
Garage Spaces 2.0
Fence Fenced
Community Features Lake, Park, Playground, Schools Nearby, Shopping Nearby, Sidewalks, Street Lights
Utilities Available Cable Available, Electricity Connected, Natural Gas Connected, Phone Available
Roof Type Asphalt Shingle
Building
Lot Description Back Yard, Cul-De-Sac, Front Yard, Interior Lot, Landscaped, Rectangular Lot
Dwelling Type House
Foundation Poured Concrete
New Construction No






