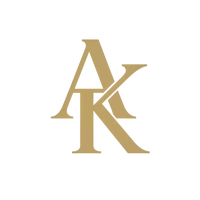
1423 18 ST NE Calgary, AB T2E4V8
4 Beds
2 Baths
1,274 SqFt
UPDATED:
Key Details
Property Type Single Family Home
Sub Type Detached
Listing Status Active
Purchase Type For Sale
Approx. Sqft 1274.4
Square Footage 1,274 sqft
Price per Sqft $736
Subdivision Mayland Heights
MLS Listing ID A2256601
Style Bungalow
Bedrooms 4
Full Baths 2
Year Built 1959
Lot Size 8,712 Sqft
Property Sub-Type Detached
Property Description
Smart lighting systems allow easy control of all fixtures, while the primary bathroom offers a spa-like atmosphere with a dual shower, jetted tub, heated towel warmer, dual sinks, and generous storage. The upstairs laundry provides access to a heated 19x7 swim spa, complete with a heated step for winter safety. The basement features stretch ceilings for an open feel, spray foam insulation for thermal efficiency, a golf simulator area with 10-foot ceilings, theatre space with atmospheric galaxy lighting, and a gym area with laundry hookups. Additional upgrades include an on-demand hot water tank, new windows, furnace, central vacuum, and extensive storage options. Outdoors, the property includes an island and Viking BBQ with searing station for grill lovers, a heated pergola, heated sidewalks for comfortable outdoor entertainment, irrigation system, RV parking pad with electrical outlet, and a heated double car garage. The substantial lot provides opportunities for future redevelopment.
Location
Province AB
County Cal Zone Ne
Community Park, Sidewalks
Zoning R-CG
Rooms
Basement Full
Interior
Interior Features Central Vacuum, Granite Counters, Jetted Tub, No Smoking Home, Open Floorplan
Heating In Floor, Fireplace(s), Forced Air
Cooling Central Air
Flooring Ceramic Tile, Laminate, Tile
Fireplaces Number 2
Fireplaces Type Gas
Inclusions 19ft x 6ft swim spa, heated sidewalks, heated garage, heated pergola, towel warmer, golf simulator, stretch ceilings, irrigation system, outdoor Island, multizone radiant heating on main floor, alarm system
Laundry Lower Level, Main Level
Exterior
Exterior Feature Barbecue, Courtyard, Fire Pit, Garden, Private Yard, RV Hookup, Storage
Parking Features Double Garage Detached, RV Access/Parking
Garage Spaces 2.0
Fence Partial
Community Features Park, Sidewalks
Roof Type Asphalt Shingle
Building
Lot Description Front Yard, Landscaped, See Remarks
Dwelling Type House
Story One
Foundation Poured Concrete
New Construction No
Others
Virtual Tour https://my.matterport.com/show/?m=UK8tN1xWMkp






