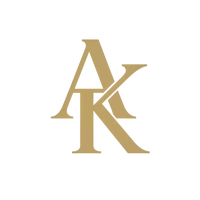
116 Sunlake GDNS SE Calgary, AB T2X 3G4
4 Beds
4 Baths
1,721 SqFt
UPDATED:
Key Details
Property Type Townhouse
Sub Type Row/Townhouse
Listing Status Active
Purchase Type For Sale
Approx. Sqft 1721.47
Square Footage 1,721 sqft
Price per Sqft $331
Subdivision Sundance
MLS Listing ID A2266063
Style 4 Level Split
Bedrooms 4
Full Baths 3
Half Baths 1
Condo Fees $433/mo
HOA Fees $433/ann
Year Built 1997
Lot Size 1,742 Sqft
Property Sub-Type Row/Townhouse
Property Description
Location
Province AB
County Cal Zone S
Community Lake, Park, Playground, Schools Nearby, Shopping Nearby
Zoning M-CG d111
Rooms
Basement Finished, Full
Interior
Interior Features Ceiling Fan(s), High Ceilings, See Remarks, Walk-In Closet(s)
Heating Forced Air
Cooling Central Air
Flooring Carpet, Ceramic Tile, Hardwood
Fireplaces Number 2
Fireplaces Type Gas
Inclusions Vacuflo, All window Coverings, Garburator
Laundry Laundry Room
Exterior
Exterior Feature Other
Parking Features Double Garage Attached
Garage Spaces 2.0
Fence Partial
Community Features Lake, Park, Playground, Schools Nearby, Shopping Nearby
Roof Type Asphalt Shingle
Building
Lot Description See Remarks
Dwelling Type Five Plus
Story 4 Level Split
Foundation Poured Concrete
New Construction No
Others
Pets Allowed Restrictions
Virtual Tour https://unbranded.youriguide.com/116_sunlake_gardens_se_calgary_ab/






