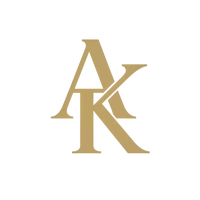
4601 50 AVE Daysland, AB T0B1A0
5 Beds
3 Baths
1,156 SqFt
UPDATED:
Key Details
Property Type Single Family Home
Sub Type Detached
Listing Status Active
Purchase Type For Sale
Approx. Sqft 1156.0
Square Footage 1,156 sqft
Price per Sqft $229
Subdivision Daysland
MLS Listing ID A2266837
Style Bungalow
Bedrooms 5
Full Baths 3
Year Built 1975
Lot Size 0.400 Acres
Property Sub-Type Detached
Property Description
Discover this rare opportunity to own a beautifully maintained 5-bedroom, 3-bathroom bungalow nestled on a spacious 0.4-acre lot right in the town of Daysland, Alberta.
Inside, you'll find an inviting layout featuring an updated kitchen, central air conditioning, and a full basement offering plenty of additional living and storage space.
Step outside and enjoy the screened-in patio, perfect for relaxing summer evenings. The property is a dream for hobbyists and gardeners alike, with a perfectly landscaped yard featuring fruit trees, a fire pit, and a large garden spot.
There's no shortage of space for your tools, toys, or projects — this home includes a double-car garage, a separate heated shop, a large Quonset, four additional storage sheds, and a greenhouse. Plus, a bulk water collection system adds an efficient and eco-friendly touch.
With so many features and a very affordable price, this unique Daysland property offers small-town living at its best — with room to grow, create, and enjoy.
Location
Province AB
Community Golf, Park, Playground, Schools Nearby, Shopping Nearby, Street Lights
Zoning R1
Rooms
Basement Full
Interior
Interior Features Bar, Ceiling Fan(s), Central Vacuum, Pantry, Storage
Heating Forced Air, Natural Gas
Cooling Central Air
Flooring Carpet, Laminate, Linoleum, Tile
Inclusions Fridge, stove, dishwasher. microwave, washer, dryer, central air, window coverings, garage door opener, central vac
Laundry Main Level
Exterior
Exterior Feature Fire Pit, Garden, Private Yard
Parking Features Double Garage Detached, Parking Pad
Garage Spaces 2.0
Fence Partial
Community Features Golf, Park, Playground, Schools Nearby, Shopping Nearby, Street Lights
Roof Type Asphalt Shingle
Building
Lot Description Back Yard, Front Yard, Fruit Trees/Shrub(s), Garden, Landscaped, Private, Rectangular Lot, Treed
Dwelling Type Manufactured House
Story One
Foundation Poured Concrete
New Construction No
Others
Virtual Tour https://youtu.be/bBp8R2y91_8?si=kBxgyTV11syigKsk






