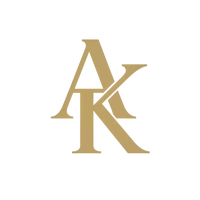
13 Martingrove CT NE Calgary, AB T3J 2S3
5 Beds
3 Baths
1,659 SqFt
UPDATED:
Key Details
Property Type Single Family Home
Sub Type Detached
Listing Status Active
Purchase Type For Sale
Approx. Sqft 1659.18
Square Footage 1,659 sqft
Price per Sqft $409
Subdivision Martindale
MLS Listing ID A2267085
Style 4 Level Split
Bedrooms 5
Full Baths 3
Year Built 1983
Lot Size 6,098 Sqft
Property Sub-Type Detached
Property Description
The main level boasts a bright living room with a bay window, seamlessly connecting to a dining area and a functional, upgraded kitchen, also equipped with a sunny bay window and laundry facilities. A side patio door adjacent to the kitchen provides access to the yard. The upper level includes three generously sized bedrooms, with a primary bedroom featuring a four-piece ensuite. The other two bedrooms have convenient access to the full four-piece main bathroom.
A notable feature of this home is the walkout level, which includes a spacious family room with a wood-burning fireplace, a three-piece bathroom, and a brand-new kitchen that can serve as a second kitchen or is ideal for a (illegal basement) rental unit. This level also offers direct access to the back patio, perfect for future entertaining or relaxation.
The basement level is fully finished, providing two additional bedrooms, a crawl space that can be utilized as an office or play area, and ample storage. It also includes a separate laundry facility for this unit. Both the furnace (2022) and hot water tank (2019) have been recently updated.
Located in a highly desirable neighborhood with nearby schools, parks, shopping, and public transit, this home offers incredible potential for families, investors, or anyone looking to establish roots in a vibrant community.
Location
Province AB
County Cal Zone Ne
Community Other, Park, Playground, Schools Nearby, Shopping Nearby, Sidewalks, Walking/Bike Paths
Zoning R-CG
Rooms
Basement Full
Interior
Interior Features No Animal Home, No Smoking Home, See Remarks, Separate Entrance, Storage
Heating Forced Air
Cooling None
Flooring Laminate
Fireplaces Number 1
Fireplaces Type Wood Burning
Laundry In Kitchen, Laundry Room, Main Level, Multiple Locations, See Remarks
Exterior
Exterior Feature Fire Pit, Other, Storage
Parking Features Double Garage Detached, RV Access/Parking
Garage Spaces 2.0
Fence Fenced
Community Features Other, Park, Playground, Schools Nearby, Shopping Nearby, Sidewalks, Walking/Bike Paths
Roof Type Asphalt Shingle
Building
Lot Description Back Lane, Back Yard, Cul-De-Sac, Few Trees, Front Yard, Landscaped, Level, Pie Shaped Lot
Dwelling Type House
Story 4 Level Split
Foundation Poured Concrete
New Construction No
Others
Virtual Tour https://unbranded.youriguide.com/cj04z_13_martingrove_ct_ne_calgary_ab/






