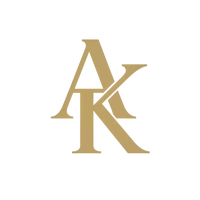
4211 69 ST Camrose, AB T4V 3V9
4 Beds
4 Baths
2,722 SqFt
UPDATED:
Key Details
Property Type Single Family Home
Sub Type Detached
Listing Status Active
Purchase Type For Sale
Approx. Sqft 2722.0
Square Footage 2,722 sqft
Price per Sqft $211
Subdivision Duggan Park
MLS Listing ID A2267386
Style 1 and Half Storey
Bedrooms 4
Full Baths 3
Half Baths 1
Year Built 1980
Lot Size 0.320 Acres
Property Sub-Type Detached
Property Description
From the moment you step through the impressive double front doors, you're greeted by a soaring foyer and a striking open staircase that sets the tone for the rest of the home. The main floor is designed for both elegant entertaining and comfortable family living. Enjoy a spacious sunken living room and formal dining area, accented by a luxurious three-way gas fireplace and rich parquet hardwood flooring.
The kitchen is a chef's delight, featuring solid oak cabinetry, granite countertops, and newer appliances. A casual dining area overlooks a cozy nook with custom built-in cabinetry and bookcases—perfect for morning coffee or family gatherings. The main floor also includes a rare and inviting library or office space complete with a wood-burning fireplace, a two-piece powder room, and a spacious laundry room with extensive cabinetry and access to the deck and attached double garage.
Up the semi-spiral staircase, you'll find a bright and open landing, four generous bedrooms, and a large main bathroom. The primary suite is a true retreat, featuring a walk-through closet, private three-piece ensuite, and a tranquil sunroom where you can unwind and take in the views.
The finished basement offers even more living space, including a large recreation area with a bar, a full bathroom with a luxury shower, and multiple storage rooms. Walk out basement to truly enjoy your backyard oasis. The home also features A/C, a garage floor drain, RV parking, a shed and more! Adding to the home's charm, the front yard showcases a unique hand-carved willow tree sculpture by well-known artist Kelly Davies—a distinctive piece of art that beautifully complements the property's natural setting.
Blending timeless design with a one-of-a-kind setting, this exceptional home provides everything your family could need—and more. Enjoy peaceful living among friendly neighbours in a quiet, established community, all while surrounded by nature and stunning pond views.
Location
Province AB
Community Lake, Playground, Walking/Bike Paths
Zoning R1
Rooms
Basement Full
Interior
Interior Features Bar, Beamed Ceilings, Bookcases, Built-in Features, Ceiling Fan(s), Central Vacuum, Closet Organizers, Granite Counters, High Ceilings, Jetted Tub, Natural Woodwork, No Smoking Home, Skylight(s), Soaking Tub, Vaulted Ceiling(s), Vinyl Windows, Walk-In Closet(s)
Heating Forced Air, Natural Gas
Cooling Central Air
Flooring Carpet, Hardwood, Linoleum
Fireplaces Number 2
Fireplaces Type Double Sided, Gas, Great Room, Living Room, Wood Burning
Inclusions Fridge, Stove, Dishwasher, Microwave, Washer, Dryer, Window Coverings, Bar Fridge, A/C Unit, Central Vac/Attachments, Shed, Irrigation System (As-is). All appliances sold As-is.
Laundry Main Level
Exterior
Exterior Feature Other, Private Yard
Parking Features Double Garage Attached
Garage Spaces 2.0
Fence Partial
Community Features Lake, Playground, Walking/Bike Paths
Waterfront Description Lake Privileges
Roof Type Asphalt Shingle
Building
Lot Description Back Yard, Backs on to Park/Green Space, Corner Lot, Cul-De-Sac, Front Yard, Irregular Lot, Landscaped, No Neighbours Behind
Dwelling Type House
Story One and One Half
Foundation Wood
New Construction No






