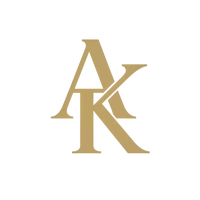
67 Wolf Hollow WAY SE Calgary, AB T2X 1T8
3 Beds
4 Baths
1,530 SqFt
Open House
Sat Nov 08, 2:00pm - 4:00pm
UPDATED:
Key Details
Property Type Single Family Home
Sub Type Detached
Listing Status Active
Purchase Type For Sale
Approx. Sqft 1530.59
Square Footage 1,530 sqft
Price per Sqft $398
Subdivision Wolf Willow
MLS Listing ID A2265398
Style 2 Storey
Bedrooms 3
Full Baths 3
Half Baths 1
Year Built 2020
Lot Size 3,049 Sqft
Property Sub-Type Detached
Property Description
The upper level contains three spacious bedrooms, including a primary suite with a double sink vanity, a walk-in closet, and a skylight that floods the room with natural light. The upper floor also boasts a very spacious laundry room.
The fully developed basement is a true bonus, featuring a beautiful bathroom, a versatile den area, and a rec room with a cozy fireplace, perfect for family movie nights. There's also the potential to close off space and add a fourth bedroom, offering flexibility as your needs evolve.
Additional highlights include a central AC unit for year-round comfort and a great location close to schools, parks, playgrounds, the river, Fish Creek Park, and grocery stores! Everything you need is just moments away. This home truly has it all. Book your viewing today!
Location
Province AB
County Cal Zone S
Community Golf, Park, Playground, Schools Nearby, Shopping Nearby, Sidewalks, Street Lights, Walking/Bike Paths
Zoning R-G
Rooms
Basement Full
Interior
Interior Features Breakfast Bar, Built-in Features, Double Vanity, Kitchen Island, No Animal Home, No Smoking Home, Open Floorplan, Pantry, Quartz Counters, Storage, Walk-In Closet(s)
Heating Forced Air, Natural Gas
Cooling Central Air, Full
Flooring Carpet, Laminate, Tile
Fireplaces Number 1
Fireplaces Type Electric
Inclusions Pergola, AC UNIT
Laundry Laundry Room
Exterior
Exterior Feature BBQ gas line
Parking Features Off Street, Parking Pad
Garage Spaces 2.0
Fence Fenced
Community Features Golf, Park, Playground, Schools Nearby, Shopping Nearby, Sidewalks, Street Lights, Walking/Bike Paths
Roof Type Asphalt Shingle
Building
Lot Description Back Lane, Back Yard, Level, Low Maintenance Landscape
Dwelling Type House
Story Two
Foundation Poured Concrete
New Construction No






