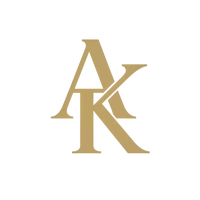
240 1 ST E Brooks, AB T1R 0G6
3 Beds
2 Baths
957 SqFt
UPDATED:
Key Details
Property Type Single Family Home
Sub Type Detached
Listing Status Active
Purchase Type For Sale
Approx. Sqft 957.0
Square Footage 957 sqft
Price per Sqft $287
Subdivision Central
MLS Listing ID A2268229
Style Bungalow
Bedrooms 3
Full Baths 2
Lot Size 4,791 Sqft
Property Sub-Type Detached
Property Description
Location
Province AB
Community Other, Park, Playground, Pool, Schools Nearby
Zoning R-SD
Rooms
Basement Full
Interior
Interior Features Bookcases, Natural Woodwork, Storage, Vinyl Windows
Heating Forced Air
Cooling Central Air
Flooring Carpet, Linoleum, Vinyl
Inclusions Downstairs couch, Chair Lift
Laundry In Basement
Exterior
Exterior Feature None
Parking Features Double Garage Detached
Garage Spaces 2.0
Fence None
Community Features Other, Park, Playground, Pool, Schools Nearby
Roof Type Asphalt Shingle
Building
Lot Description Back Lane, Back Yard, Interior Lot, Landscaped
Dwelling Type House
Story One
Foundation Brick/Mortar
New Construction No






