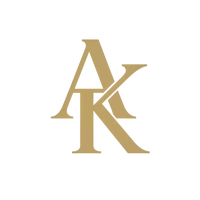
731 Parkland DR E Brooks, AB T1R 0M2
3 Beds
3 Baths
1,420 SqFt
UPDATED:
Key Details
Property Type Single Family Home
Sub Type Detached
Listing Status Active
Purchase Type For Sale
Approx. Sqft 1420.0
Square Footage 1,420 sqft
Price per Sqft $320
Subdivision Parkland
MLS Listing ID A2267903
Style Bungalow
Bedrooms 3
Full Baths 3
Year Built 1991
Lot Size 6,098 Sqft
Property Sub-Type Detached
Property Description
The spacious front foyer opens into a bright living room featuring high ceilings with thick crown moldings. The kitchen is designed to impress and perform, with enough counter space and storage for two chefs. The adjacent dining area leads out to a sizable deck and a perfectly landscaped, fully fenced backyard.
The recently renovated main floor primary bedroom and en-suite provide a great level of comfort, featuring a walk-in closet and a beautiful 4 piece bathroom with easy access to the oversized shower. For added accessibility, the wider hallways and primary bedroom door are designed for ease of use, and a chairlift is partially installed going downstairs. The main floor includes two additional bedrooms, a roomy main bathroom & main floor laundry, adding ease to daily living.
The lower level boasts a recently updated bathroom, a large family room, and a huge storage area. There is plenty of room for additional bedrooms, if needed. Additional features include an attached garage, rv parking & no neighbours to the east of you overlooking a small pond. This a property you would be proud to call home.
Location
Province AB
Community Lake
Zoning R-SD
Rooms
Basement Full
Interior
Interior Features Central Vacuum, Crown Molding, High Ceilings
Heating Forced Air
Cooling Central Air
Flooring Carpet, Laminate, Linoleum
Fireplaces Number 1
Fireplaces Type Gas
Inclusions Chair Lift
Laundry Main Level
Exterior
Exterior Feature Other
Parking Features Double Garage Attached
Garage Spaces 2.0
Fence Fenced
Community Features Lake
Roof Type Asphalt Shingle
Building
Lot Description Back Lane, Back Yard, Low Maintenance Landscape
Dwelling Type House
Story One
Foundation Poured Concrete
New Construction No






