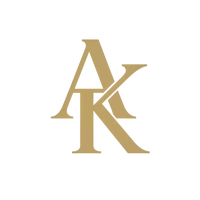$375,000
$385,000
2.6%For more information regarding the value of a property, please contact us for a free consultation.
523 5 ST NE Calgary, AB T2E 2W5
2 Beds
2 Baths
975 SqFt
Key Details
Sold Price $375,000
Property Type Townhouse
Sub Type Row/Townhouse
Listing Status Sold
Purchase Type For Sale
Square Footage 975 sqft
Price per Sqft $384
Subdivision Bridgeland/Riverside
MLS® Listing ID A2253987
Sold Date 10/24/25
Style Townhouse-Stacked
Bedrooms 2
Full Baths 2
Condo Fees $558
Year Built 2006
Annual Tax Amount $2,555
Tax Year 2025
Property Sub-Type Row/Townhouse
Source Calgary
Property Description
Discover the charm of Bridgeland living with this stylish upper-level townhome, perfectly suited for those who want convenience, comfort, and character all in one. Nestled on a quiet street just steps from some of Calgary's best local cafés, restaurants, shops, and parks, this home puts the entire city at your doorstep.
Inside, you'll find two spacious bedrooms and two bathrooms, including a bright primary retreat with a 4-piece ensuite. The second bedroom comes complete with a Murphy bed, making it the ideal flex space for guests or a home office. The open-concept design creates a naturally bright and welcoming atmosphere—whether you're enjoying a cozy night in by the gas fireplace or hosting friends on the balcony.
Stylish finishes like granite counters, hardwood floors, and stainless steel appliances elevate the kitchen and living space, while in-suite laundry adds convenience. Heated underground parking and secure storage make city living stress-free. With easy access to downtown, the LRT, and the Bow River pathways, this townhome blends urban lifestyle with everyday comfort.
Location
Province AB
County Calgary
Area Cal Zone Cc
Zoning M-CG d111
Direction E
Rooms
Other Rooms 1
Basement None
Interior
Interior Features Ceiling Fan(s), Closet Organizers, Granite Counters, High Ceilings, No Animal Home, No Smoking Home, Open Floorplan, Storage
Heating Forced Air, Natural Gas
Cooling None
Flooring Carpet, Hardwood, Slate
Fireplaces Number 1
Fireplaces Type Family Room, Gas
Appliance Dishwasher, Electric Stove, Microwave Hood Fan, Refrigerator, Washer/Dryer, Window Coverings
Laundry In Unit, Laundry Room, Main Level
Exterior
Parking Features Assigned, Parkade, Stall, Underground
Garage Description Assigned, Parkade, Stall, Underground
Fence None
Community Features Other, Shopping Nearby, Sidewalks, Street Lights, Walking/Bike Paths
Amenities Available Secured Parking, Storage, Trash
Roof Type Asphalt Shingle
Porch Balcony(s), Glass Enclosed
Exposure E
Total Parking Spaces 1
Building
Lot Description Private, Street Lighting, Treed
Story 2
Foundation Poured Concrete
Architectural Style Townhouse-Stacked
Level or Stories One
Structure Type Stucco,Wood Frame
Others
HOA Fee Include Gas,Heat,Maintenance Grounds,Parking,Sewer,Snow Removal,Trash,Water
Restrictions Pets Allowed,Short Term Rentals Not Allowed
Ownership Private
Pets Allowed Yes
Read Less
Want to know what your home might be worth? Contact us for a FREE valuation!

Our team is ready to help you sell your home for the highest possible price ASAP






