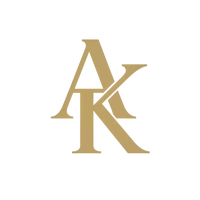$279,000
$285,000
2.1%For more information regarding the value of a property, please contact us for a free consultation.
4522 31 Street Athabasca, AB T9S 1N9
4 Beds
2 Baths
1,010 SqFt
Key Details
Sold Price $279,000
Property Type Single Family Home
Sub Type Detached
Listing Status Sold
Purchase Type For Sale
Square Footage 1,010 sqft
Price per Sqft $276
Subdivision Athabasca Town
MLS® Listing ID A2249440
Sold Date 10/24/25
Style Bi-Level
Bedrooms 4
Full Baths 2
Year Built 1988
Annual Tax Amount $2,637
Tax Year 2025
Lot Size 6,098 Sqft
Acres 0.14
Property Sub-Type Detached
Source Alberta West Realtors Association
Property Description
Charming Bi-Level Home in a Family-Friendly Neighborhood
Welcome to this inviting 4 bedroom, 2-bathroom home offering plenty of space for your family to enjoy. The main level boasts a well appointed kitchen, a bright and spacious living room, 4 piece bathroom, and 3 large bedrooms. The partially developed basement provides endless possibilities - create a family room, home office, or play area to suit your lifestyle. You will also find a fourth bedroom that just needs a few finishing touches to make it the perfect guest room, laundry/utility area and a room to use as extra storage. Situated in a desirable neighborhood, this home is conveniently close to the primary school; making it an excellent choice for families with children. Functional design, endless potential - move in and make it yours!
Location
Province AB
County Athabasca County
Zoning R1
Direction W
Rooms
Basement Full
Interior
Interior Features Storage
Heating Forced Air, Natural Gas
Cooling None
Flooring Carpet, Laminate
Appliance Electric Stove, Refrigerator, Washer/Dryer
Laundry In Basement
Exterior
Parking Features Gravel Driveway, Off Street, Stall
Garage Description Gravel Driveway, Off Street, Stall
Fence Partial
Community Features Park, Playground, Schools Nearby, Shopping Nearby, Sidewalks, Walking/Bike Paths
Roof Type Asphalt Shingle
Porch Deck
Lot Frontage 55.78
Exposure W
Total Parking Spaces 2
Building
Lot Description Corner Lot
Foundation Wood
Architectural Style Bi-Level
Level or Stories One
Structure Type Vinyl Siding
Others
Restrictions None Known
Tax ID 57386868
Ownership Private
Read Less
Want to know what your home might be worth? Contact us for a FREE valuation!

Our team is ready to help you sell your home for the highest possible price ASAP






