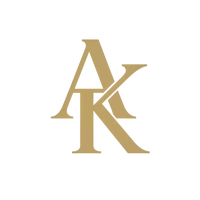$324,900
$324,900
For more information regarding the value of a property, please contact us for a free consultation.
9326 Lakeland DR Grande Prairie, AB T8X 1R8
3 Beds
2 Baths
1,235 SqFt
Key Details
Sold Price $324,900
Property Type Single Family Home
Sub Type Detached
Listing Status Sold
Purchase Type For Sale
Square Footage 1,235 sqft
Price per Sqft $263
Subdivision Lakeland
MLS® Listing ID A2264561
Sold Date 10/28/25
Style 2 Storey
Bedrooms 3
Full Baths 1
Half Baths 1
Year Built 2003
Annual Tax Amount $3,018
Tax Year 2025
Lot Size 4,637 Sqft
Acres 0.11
Property Sub-Type Detached
Source Grande Prairie
Property Description
Beautifully Renovated Two-Storey Home Steps from Maude Clifford School!
This freshly updated 3 bedroom, 1.5 bathroom home sits on a desirable corner lot and is move-in ready! Enjoy new appliances, plenty of cabinets, and a corner pantry in the kitchen. The main floor features fresh paint throughout, new trim, new flooring, and convenient main floor laundry.
Upstairs, you'll find a spacious primary bedroom with a walk-in closet (featuring a window for natural light) and direct access to the main bathroom, plus two additional bedrooms. The hot water tank was replaced in January 2024, and the unfinished basement offers great potential for future development. Outside, enjoy a deck for relaxing or entertaining, along with back alley access for added convenience. Don't miss out—schedule your viewing today!
Location
Province AB
County Grande Prairie
Zoning RS
Direction E
Rooms
Basement Full
Interior
Interior Features See Remarks
Heating Forced Air
Cooling None
Flooring Linoleum, Vinyl Plank
Appliance Dishwasher, Electric Stove, Refrigerator, Washer/Dryer
Laundry Main Level
Exterior
Parking Features Parking Pad
Garage Description Parking Pad
Fence Partial
Community Features Playground, Schools Nearby, Shopping Nearby, Sidewalks, Street Lights, Walking/Bike Paths
Roof Type Asphalt Shingle
Porch Deck
Lot Frontage 26.8
Total Parking Spaces 1
Building
Lot Description Back Lane, Back Yard, Corner Lot
Foundation Poured Concrete
Architectural Style 2 Storey
Level or Stories Two
Structure Type Vinyl Siding
Others
Restrictions None Known
Tax ID 102219627
Ownership Private
Read Less
Want to know what your home might be worth? Contact us for a FREE valuation!

Our team is ready to help you sell your home for the highest possible price ASAP






