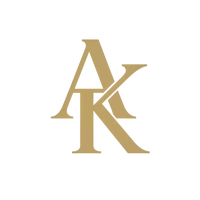$883,000
$890,000
0.8%For more information regarding the value of a property, please contact us for a free consultation.
154 Riverwood CRES SW Diamond Valley, AB T0L 0H0
4 Beds
3 Baths
1,346 SqFt
Key Details
Sold Price $883,000
Property Type Single Family Home
Sub Type Detached
Listing Status Sold
Purchase Type For Sale
Square Footage 1,346 sqft
Price per Sqft $656
Subdivision Riverwood Estates
MLS® Listing ID A2265867
Sold Date 10/30/25
Style Bungalow
Bedrooms 4
Full Baths 3
Year Built 2022
Annual Tax Amount $6,500
Tax Year 2025
Lot Size 5,263 Sqft
Acres 0.12
Property Sub-Type Detached
Source Calgary
Property Description
Welcome to Riverwood Estates, where luxury living meets nature's tranquility. This beautifully designed bungalow backs directly onto the 7 km walking path, forest, and river, offering an unparalleled sense of peace and privacy with no neighbours behind.
Step inside to soaring vaulted ceilings and an open-concept layout that fills with natural light through a wall of triple-paned, tinted rear windows. The chef's kitchen features quartz countertops, a wall oven and microwave, a walk-in pantry, and a spacious island with cabinetry and electrical outlets on both ends—perfect for cooking and entertaining.
The primary suite is a serene retreat, complete with beautiful nature views, a walk-in closet, and a private ensuite with a walk-in shower. The main bathroom offers a jacuzzi tub, ideal for unwinding after a long day.
You'll love the engineered hardwood floors throughout the main level, while the stairs and basement feature soft, cozy carpet, with vinyl flooring in the craft room, bathroom, and storage area. The fully finished basement extends your living space with a large family room, a second gas fireplace, two additional bedrooms, and a full bath—perfect for guests or family.
Outside, enjoy a private landscaped backyard with a 12' x 27' deck, gas line for your BBQ, and patio space for entertaining. Additional upgrades include Hardie board siding, Gemstone lighting (front and back), a soundproofed primary bedroom wall, dimmer switches throughout, central A/C with a heat pump, and an insulated, drywalled garage.
This home perfectly blends modern comfort, thoughtful design, and a serene natural setting. Experience the lifestyle Riverwood Estates is known for—luxury, privacy, and endless views of nature right from your backyard.
Location
Province AB
County Foothills County
Zoning R-1
Direction S
Rooms
Other Rooms 1
Basement Full
Interior
Interior Features Bookcases, Jetted Tub, Kitchen Island, No Smoking Home, Pantry, Quartz Counters, Storage, Vaulted Ceiling(s)
Heating Forced Air
Cooling Central Air
Flooring Carpet, Ceramic Tile, Hardwood
Fireplaces Number 2
Fireplaces Type Gas
Appliance Dishwasher, Dryer, Electric Cooktop, Freezer, Garage Control(s), Microwave, Oven-Built-In, Range Hood, Refrigerator, Washer, Window Coverings
Laundry Main Level
Exterior
Parking Features Double Garage Detached, Driveway, Front Drive, Garage Faces Front, Oversized
Garage Spaces 2.0
Garage Description Double Garage Detached, Driveway, Front Drive, Garage Faces Front, Oversized
Fence Fenced
Community Features Playground, Schools Nearby, Shopping Nearby, Sidewalks, Street Lights, Walking/Bike Paths
Roof Type Asphalt Shingle
Porch Deck, Front Porch
Lot Frontage 59.06
Total Parking Spaces 4
Building
Lot Description Back Yard, Backs on to Park/Green Space, Front Yard, Landscaped, Low Maintenance Landscape, No Neighbours Behind
Foundation Poured Concrete
Architectural Style Bungalow
Level or Stories One
Structure Type Wood Frame,Wood Siding
Others
Restrictions None Known
Tax ID 56481519
Ownership Private
Read Less
Want to know what your home might be worth? Contact us for a FREE valuation!

Our team is ready to help you sell your home for the highest possible price ASAP






