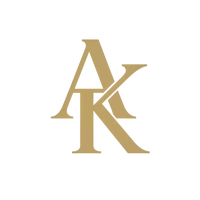$300,000
$320,000
6.3%For more information regarding the value of a property, please contact us for a free consultation.
919 38 ST NE #606 Calgary, AB T2A 5L1
3 Beds
2 Baths
1,105 SqFt
Key Details
Sold Price $300,000
Property Type Townhouse
Sub Type Row/Townhouse
Listing Status Sold
Purchase Type For Sale
Square Footage 1,105 sqft
Price per Sqft $271
Subdivision Marlborough
MLS® Listing ID A2251002
Sold Date 10/31/25
Style 4 Level Split
Bedrooms 3
Full Baths 1
Half Baths 1
Condo Fees $437
Year Built 1978
Annual Tax Amount $1,789
Tax Year 2025
Property Sub-Type Row/Townhouse
Source Calgary
Property Description
Welcome to #606, 919 38 Street NE – a beautifully maintained home offering comfort, style, and convenience in one of Calgary's most accessible neighborhoods. The spacious living room with soaring ceilings is flooded with natural light, creating an inviting space for relaxing or entertaining. Fresh new neutral paint and recent upgrades throughout make this home move-in ready. The kitchen shines with new cabinetry, countertops, and ample storage, while the bathrooms have been thoughtfully renovated. With 3 bedrooms, 1.5 baths, and a covered carport, this home combines practicality with charm. Enjoy being just a 5-minute walk to the LRT, and steps away from Marlborough Mall, shops, restaurants, and everyday essentials. Perfect for first-time buyers or investors, this property delivers a turn-key opportunity with both comfort and convenience. Schedule your private showing today—your next home awaits!
Location
Province AB
County Calgary
Area Cal Zone Ne
Zoning M-C1 d43
Direction W
Rooms
Basement Partial
Interior
Interior Features See Remarks
Heating Forced Air
Cooling Central Air
Flooring Carpet, Hardwood
Fireplaces Number 1
Fireplaces Type Gas
Appliance Dishwasher, Electric Oven, Electric Stove, Microwave Hood Fan, Refrigerator, Washer/Dryer
Laundry In Bathroom
Exterior
Parking Features Attached Carport
Carport Spaces 1
Garage Description Attached Carport
Fence Fenced
Community Features Other, Schools Nearby, Shopping Nearby, Sidewalks, Street Lights
Amenities Available Parking, Snow Removal, Trash, Visitor Parking
Roof Type Asphalt Shingle
Porch See Remarks
Total Parking Spaces 1
Building
Lot Description Back Yard, Corner Lot, Paved, See Remarks
Foundation Poured Concrete
Architectural Style 4 Level Split
Level or Stories 4 Level Split
Structure Type Stucco,Wood Frame,Wood Siding
Others
HOA Fee Include Amenities of HOA/Condo,Common Area Maintenance,Maintenance Grounds,Trash
Restrictions Airspace Restriction,Easement Registered On Title,Utility Right Of Way
Tax ID 101325364
Ownership Private
Pets Allowed Call
Read Less
Want to know what your home might be worth? Contact us for a FREE valuation!

Our team is ready to help you sell your home for the highest possible price ASAP






