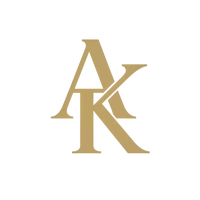$395,000
$399,000
1.0%For more information regarding the value of a property, please contact us for a free consultation.
5306 66 ST Camrose, AB T4V 4M2
3 Beds
2 Baths
1,112 SqFt
Key Details
Sold Price $395,000
Property Type Single Family Home
Sub Type Detached
Listing Status Sold
Purchase Type For Sale
Square Footage 1,112 sqft
Price per Sqft $355
Subdivision Victoria Park
MLS® Listing ID A2263242
Sold Date 10/31/25
Style 4 Level Split
Bedrooms 3
Full Baths 2
Year Built 1993
Annual Tax Amount $3,428
Tax Year 2025
Lot Size 6,460 Sqft
Acres 0.15
Property Sub-Type Detached
Source Central Alberta
Property Description
This beautiful 4 level split home is in a great location in a great neighbourhood on a large corner lot! With walking distance to playgrounds, golf course, and fantastic shopping. Featuring brand new windows throughout, vaulted living room, and a bright open concept layout on main floor, makes this home very warm and welcoming. The kitchen has a beautiful live-edge island perfect for entertaining or casual family meals. Upstairs you'll find 2 large bedrooms and a 4 piece bathroom. The lower level offers another bedroom and adjoining 4 piece bathroom and recreation room- perfect for cozy nights in. With another level to go- more space for a gym, office, or additional toys. Outside you'll notice the brand new partial fence and a large backyard with a deck and stoned area. A double attached garage with tons of street parking compete this fantastic home.
Location
Province AB
County Camrose
Zoning R2
Direction E
Rooms
Basement Full
Interior
Interior Features No Animal Home, No Smoking Home, Open Floorplan, See Remarks, Storage, Vinyl Windows
Heating Forced Air
Cooling None
Flooring Carpet, Laminate, Linoleum
Appliance Dishwasher, Microwave, Refrigerator, Stove(s), Washer/Dryer
Laundry Lower Level
Exterior
Parking Features Double Garage Attached
Garage Spaces 2.0
Garage Description Double Garage Attached
Fence Fenced
Community Features Golf, Park, Playground, Shopping Nearby, Sidewalks, Street Lights, Walking/Bike Paths
Roof Type Asphalt Shingle
Porch Deck
Lot Frontage 6461.0
Total Parking Spaces 2
Building
Lot Description Back Yard, Corner Lot, Front Yard, Low Maintenance Landscape, Rectangular Lot, See Remarks
Foundation Wood
Architectural Style 4 Level Split
Level or Stories 4 Level Split
Structure Type Vinyl Siding
Others
Restrictions None Known
Tax ID 102188226
Ownership Private
Read Less
Want to know what your home might be worth? Contact us for a FREE valuation!

Our team is ready to help you sell your home for the highest possible price ASAP






