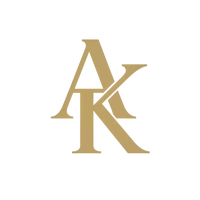$855,000
$899,000
4.9%For more information regarding the value of a property, please contact us for a free consultation.
175 Chelsea Channel Chestermere, AB T1X 2T2
4 Beds
3 Baths
2,710 SqFt
Key Details
Sold Price $855,000
Property Type Single Family Home
Sub Type Detached
Listing Status Sold
Purchase Type For Sale
Square Footage 2,710 sqft
Price per Sqft $315
Subdivision Chelsea_Ch
MLS® Listing ID A2234731
Sold Date 10/31/25
Style 2 Storey
Bedrooms 4
Full Baths 2
Half Baths 1
Year Built 2025
Annual Tax Amount $600
Tax Year 2024
Lot Size 5,975 Sqft
Acres 0.14
Property Sub-Type Detached
Source Calgary
Property Description
Stunning Brand-New Home on Corner Lot in Desirable Chesley Neighborhood!
This beautifully designed 4-bedroom + bonus room home offers bright, open living with abundant natural light throughout. Featuring a functional flex room on the main floor, a spacious family room with gas fireplace, and a large dining nook perfect for family meals. The gourmet kitchen includes a separate spice kitchen—ideal for entertaining or everyday cooking. Upstairs you'll find the laundry room for added convenience, and the luxurious master suite complete with a private balcony and spa-inspired 5-piece ensuite. Enjoy the benefits of a triple car garage and a thoughtfully designed layout in this exceptional property!
Location
Province AB
County Chestermere
Zoning R-1
Direction W
Rooms
Other Rooms 1
Basement Full
Interior
Interior Features Bathroom Rough-in, Granite Counters, Kitchen Island, Open Floorplan, Pantry
Heating Forced Air
Cooling None
Flooring Carpet, Granite, Hardwood
Fireplaces Number 1
Fireplaces Type Electric
Appliance Dishwasher, Dryer, Electric Range, Garage Control(s), Microwave
Laundry Laundry Room
Exterior
Parking Features Triple Garage Attached
Garage Spaces 3.0
Garage Description Triple Garage Attached
Fence None
Community Features Park, Playground, Schools Nearby, Shopping Nearby, Sidewalks
Roof Type Asphalt Shingle
Porch Deck
Lot Frontage 52.99
Total Parking Spaces 6
Building
Lot Description Corner Lot
Foundation Poured Concrete
Sewer None
Architectural Style 2 Storey
Level or Stories Two
Structure Type Concrete,Stone,Wood Frame
New Construction 1
Others
Restrictions None Known
Ownership Private
Read Less
Want to know what your home might be worth? Contact us for a FREE valuation!

Our team is ready to help you sell your home for the highest possible price ASAP






