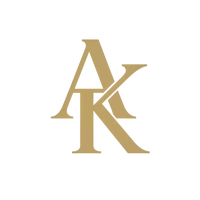$422,500
$425,000
0.6%For more information regarding the value of a property, please contact us for a free consultation.
251 Bridlewood VW SW Calgary, AB T2Y 3X7
3 Beds
3 Baths
1,614 SqFt
Key Details
Sold Price $422,500
Property Type Single Family Home
Sub Type Semi Detached (Half Duplex)
Listing Status Sold
Purchase Type For Sale
Square Footage 1,614 sqft
Price per Sqft $261
Subdivision Bridlewood
MLS® Listing ID A2262754
Sold Date 11/03/25
Style 2 Storey,Attached-Side by Side
Bedrooms 3
Full Baths 2
Half Baths 1
Condo Fees $379
Year Built 1999
Annual Tax Amount $2,614
Tax Year 2025
Lot Size 2,238 Sqft
Acres 0.05
Property Sub-Type Semi Detached (Half Duplex)
Source Calgary
Property Description
This beautifully maintained semi-detached townhome offers over 1,600 sq. ft. of bright and functional living space in one of Calgary's most family-friendly communities. With 3 spacious bedrooms and 2.5 bathrooms, this home is perfect for growing families, first-time buyers, or anyone looking for a move-in-ready property with low-maintenance living.
Step inside to find fresh paint throughout, brand new luxury vinyl plank flooring, and new carpet that make the space feel modern and refreshed. The main level features an open-concept layout with a cozy gas fireplace, large windows that fill the home with natural light, and a seamless flow between the kitchen, dining, and living areas. The kitchen is equipped with newer stainless steel appliances and plenty of counter space — perfect for cooking and entertaining.
Upstairs, you'll find three generously sized bedrooms including a large primary suite with a walk-in closet and private ensuite. The unspoiled basement provides a blank canvas for your future development — whether you envision a rec room, home gym, or extra bedroom, the possibilities are endless. The single attached garage, low condo fees, and recent addition of a radon mitigation system add even more peace of mind and practicality.
Lovingly cared for by the current owners, this home offers unbeatable value in a great community close to schools, parks, shopping, and easy access to Stoney Trail.
Don't miss your chance to call Bridlewood home — schedule your private showing today!
Location
Province AB
County Calgary
Area Cal Zone S
Zoning M-1 d75
Direction W
Rooms
Other Rooms 1
Basement Full
Interior
Interior Features Breakfast Bar, Built-in Features, Kitchen Island, No Animal Home, No Smoking Home, Open Floorplan, Vinyl Windows
Heating Fireplace(s), Forced Air, Natural Gas
Cooling None
Flooring Carpet, Vinyl Plank
Fireplaces Number 1
Fireplaces Type Gas
Appliance Dishwasher, Dryer, Electric Stove, Range Hood, Refrigerator, Washer, Window Coverings
Laundry Upper Level
Exterior
Parking Features Driveway, Single Garage Attached
Garage Spaces 1.0
Garage Description Driveway, Single Garage Attached
Fence None
Community Features Park, Playground, Schools Nearby, Shopping Nearby, Street Lights
Amenities Available Other, Parking, Snow Removal, Visitor Parking
Roof Type Asphalt Shingle
Porch Balcony(s), Deck, Patio, Porch
Exposure W
Total Parking Spaces 2
Building
Lot Description Corner Lot, Few Trees, Low Maintenance Landscape, Private
Foundation Poured Concrete
Architectural Style 2 Storey, Attached-Side by Side
Level or Stories Two
Structure Type Vinyl Siding
Others
HOA Fee Include Common Area Maintenance,Insurance,Parking,Professional Management,Reserve Fund Contributions,Snow Removal
Restrictions Utility Right Of Way
Tax ID 101142030
Ownership Private
Pets Allowed Yes
Read Less
Want to know what your home might be worth? Contact us for a FREE valuation!

Our team is ready to help you sell your home for the highest possible price ASAP






